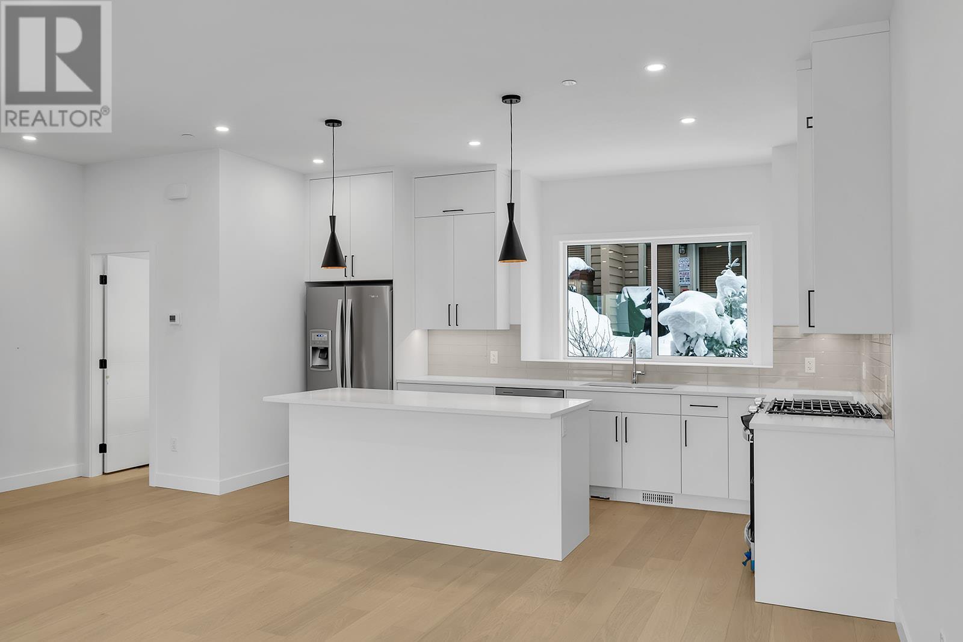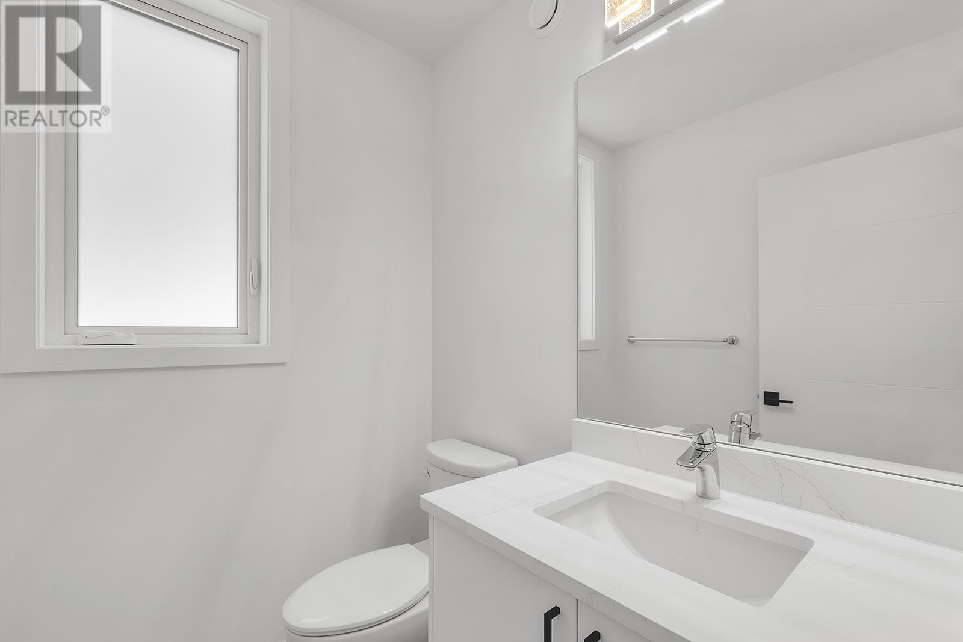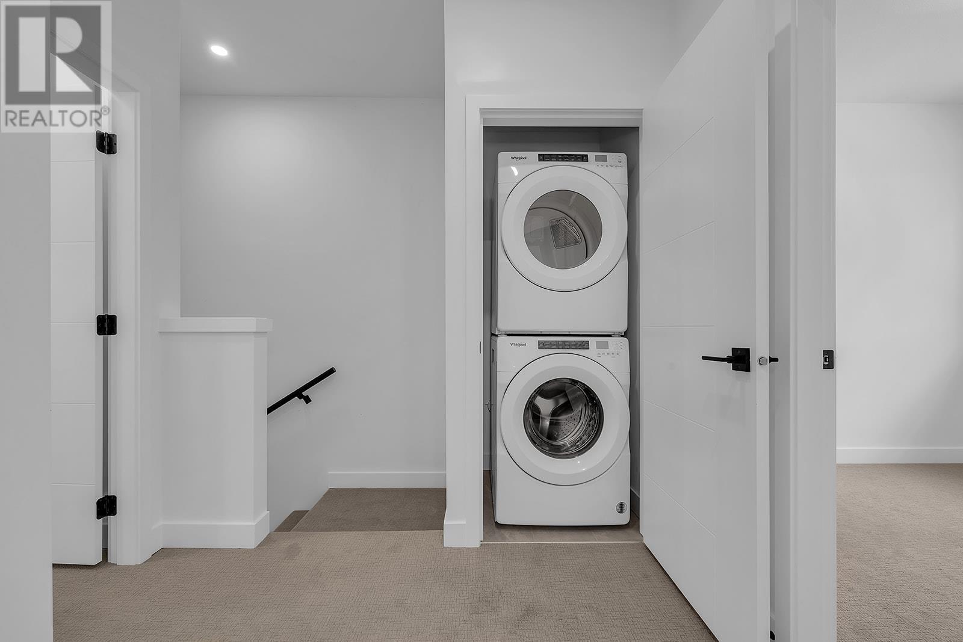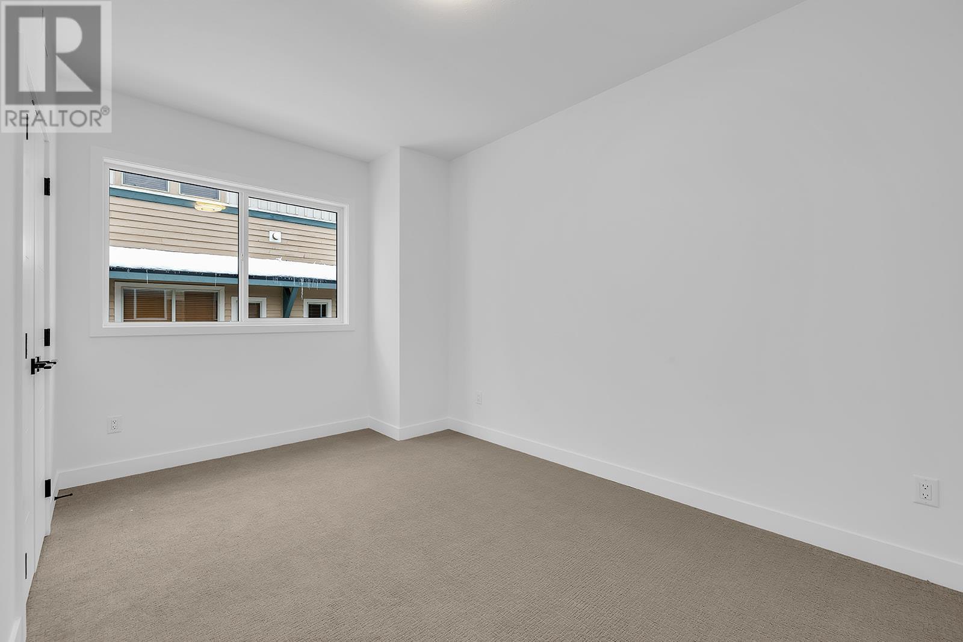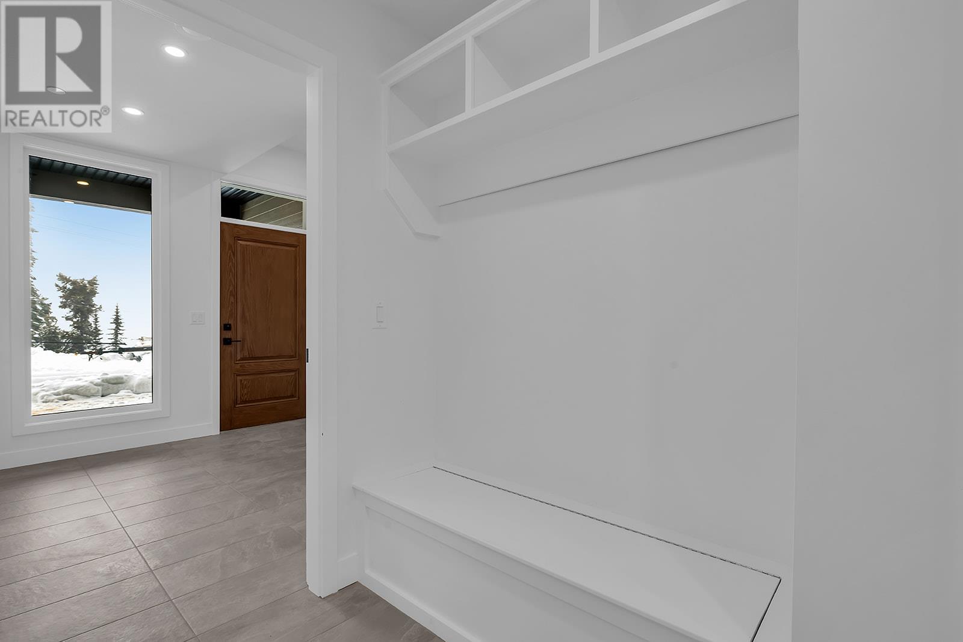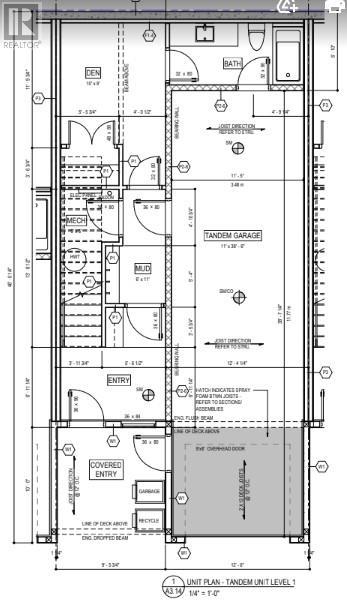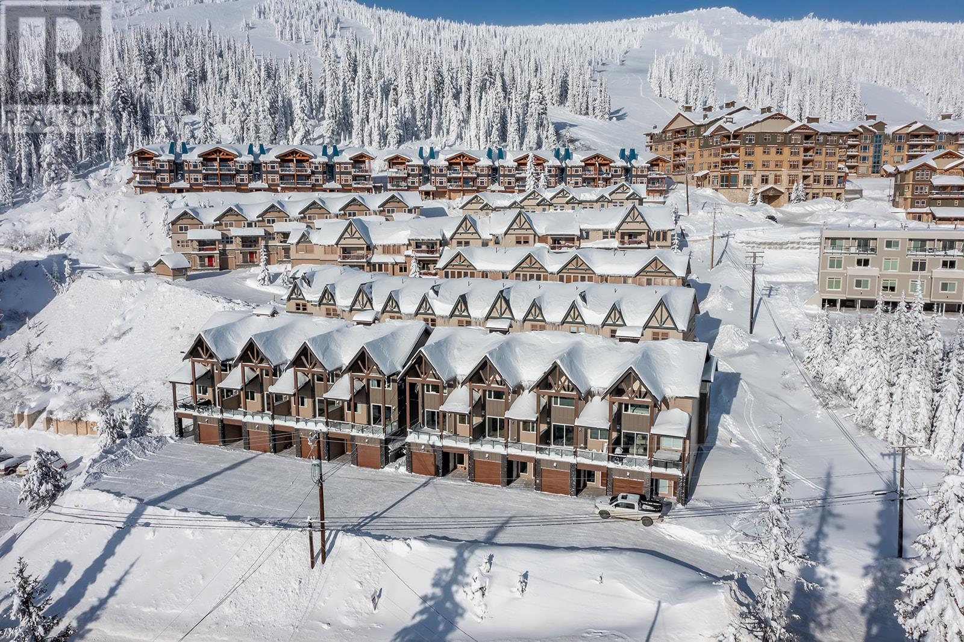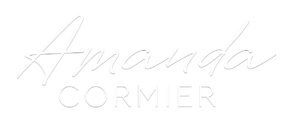
$874,900
ID# 10322918
7500 Porcupine Road Unit# 6
Big White, British Columbia V1P1P3
| Bathroom Total | 4 |
| Bedrooms Total | 3 |
| Half Bathrooms Total | 1 |
| Year Built | 2023 |
| Flooring Type | Carpeted, Hardwood, Tile |
| Heating Type | See remarks |
| Stories Total | 3 |
| Living room | Second level | 16' x 16' |
| 2pc Bathroom | Second level | Measurements not available |
| Dining room | Second level | 10' x 17' |
| Kitchen | Second level | 11' x 16' |
| 3pc Bathroom | Third level | Measurements not available |
| Primary Bedroom | Third level | 12'6'' x 16' |
| 4pc Ensuite bath | Third level | Measurements not available |
| Bedroom | Third level | 9' x 12'6'' |
| Bedroom | Third level | 9' x 9'6'' |
| Other | Main level | 11'6'' x 14' |
| 4pc Bathroom | Main level | Measurements not available |

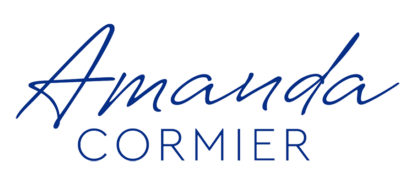
The trade marks displayed on this site, including CREA®, MLS®, Multiple Listing Service®, and the associated logos and design marks are owned by the Canadian Real Estate Association. REALTOR® is a trade mark of REALTOR® Canada Inc., a corporation owned by Canadian Real Estate Association and the National Association of REALTORS®. Other trade marks may be owned by real estate boards and other third parties. Nothing contained on this site gives any user the right or license to use any trade mark displayed on this site without the express permission of the owner.
powered by curiousprojects




